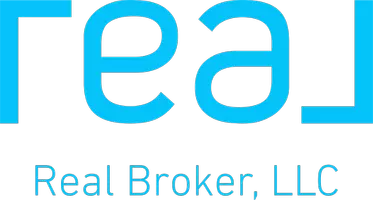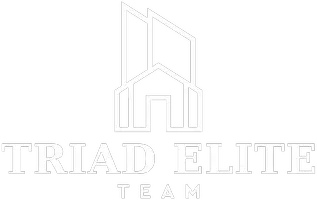$356,500
$349,900
1.9%For more information regarding the value of a property, please contact us for a free consultation.
3 Beds
2 Baths
1,770 SqFt
SOLD DATE : 02/24/2025
Key Details
Sold Price $356,500
Property Type Single Family Home
Sub Type Stick/Site Built
Listing Status Sold
Purchase Type For Sale
Square Footage 1,770 sqft
Price per Sqft $201
Subdivision Wellington
MLS Listing ID 1168779
Sold Date 02/24/25
Bedrooms 3
Full Baths 2
HOA Fees $41/qua
HOA Y/N Yes
Year Built 1994
Lot Size 0.280 Acres
Acres 0.28
Property Sub-Type Stick/Site Built
Source Triad MLS
Property Description
FINAL OFFERS DUE BY MONDAY FEBRUARY 10TH BY 5 PM! This beautifully maintained 3-bed, 2-bath home is located on a cul-de-sac in Wellington subdivision and just minutes from I-73, I-40, downtown Jamestown, shopping, restaurants and stores.
This home features a cozy screened-in back porch, deck, and private back yard, perfect for relaxing or entertaining guests. This stunning home has a large living room with gas logs and separate dining room. The kitchen comes complete with granite countertops, shiplap/molding on island, double oven, built-in microwave, and refrigerator. The kitchen flows right into the Great Room which offers generous window openings, and custom blinds, providing ample natural light. The primary bedroom is situated apart from the other bedrooms where you have a walk-in closet and private bathroom with tile floor, double vanities, garden tub and separate shower. Many recent upgrades throughout the home. Refrigerator and W/D to remain. Garage is wired for a generator.
Location
State NC
County Guilford
Rooms
Basement Crawl Space
Interior
Interior Features Ceiling Fan(s), Dead Bolt(s), Soaking Tub, Kitchen Island, Pantry, Separate Shower
Heating Fireplace(s), Forced Air, Natural Gas
Cooling Central Air
Flooring Carpet, Vinyl, Wood
Fireplaces Number 1
Fireplaces Type Gas Log, Living Room
Appliance Microwave, Dishwasher, Disposal, Double Oven, Exhaust Fan, Cooktop, Gas Water Heater
Laundry Dryer Connection, Main Level, Washer Hookup
Exterior
Parking Features Attached Garage
Garage Spaces 2.0
Pool None
Landscape Description Cul-De-Sac,Subdivision
Building
Lot Description Cul-De-Sac, Subdivided
Sewer Public Sewer
Water Public
New Construction No
Schools
Elementary Schools Florence
Middle Schools Southwest
High Schools Southwest
Others
Special Listing Condition Owner Sale
Read Less Info
Want to know what your home might be worth? Contact us for a FREE valuation!

Our team is ready to help you sell your home for the highest possible price ASAP

Bought with Carolina Home Partners by eXp Realty
"My job is to find and attract mastery-based agents to the office, protect the culture, and make sure everyone is happy! "
725 E. Mountain St., Kernersville, Carolina, 27284, United States







