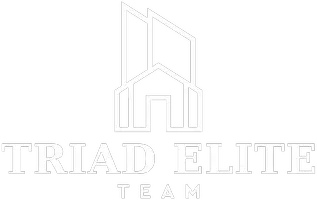GET MORE INFORMATION
$ 540,000
$ 550,000 1.8%
4 Beds
3 Baths
2,731 SqFt
$ 540,000
$ 550,000 1.8%
4 Beds
3 Baths
2,731 SqFt
Key Details
Sold Price $540,000
Property Type Single Family Home
Sub Type Stick/Site Built
Listing Status Sold
Purchase Type For Sale
Square Footage 2,731 sqft
Price per Sqft $197
Subdivision Steeplegate
MLS Listing ID 1184197
Sold Date 07/28/25
Bedrooms 4
Full Baths 3
HOA Fees $35/ann
HOA Y/N Yes
Year Built 2004
Lot Size 0.920 Acres
Acres 0.92
Property Sub-Type Stick/Site Built
Source Triad MLS
Property Description
Location
State NC
County Randolph
Rooms
Basement Crawl Space
Interior
Interior Features Ceiling Fan(s), Dead Bolt(s), Separate Shower, Solid Surface Counter
Heating Forced Air, Natural Gas
Cooling Central Air
Flooring Carpet, Tile, Wood
Fireplaces Number 1
Fireplaces Type Gas Log, Living Room, See Remarks
Appliance Microwave, Oven, Dishwasher, Gas Cooktop, Gas Water Heater
Laundry Dryer Connection, Main Level, Washer Hookup
Exterior
Exterior Feature Remarks
Parking Features Attached Garage
Garage Spaces 2.0
Fence Fenced
Pool None
Landscape Description Cleared Land,Corner,Fence(s)
Building
Lot Description Cleared, Corner Lot
Sewer Septic Tank
Water Public
Architectural Style Transitional
New Construction No
Schools
Elementary Schools Hopewell
Middle Schools Wheatmore
High Schools Wheatmore
Others
Special Listing Condition Owner Sale

Bought with Allen Tate High Point
"My job is to find and attract mastery-based agents to the office, protect the culture, and make sure everyone is happy! "
725 E. Mountain St., Kernersville, Carolina, 27284, United States







