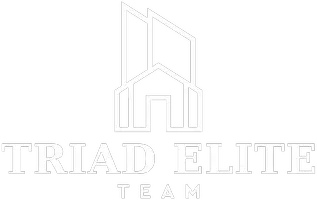4 Beds
4 Baths
2,181 SqFt
4 Beds
4 Baths
2,181 SqFt
Key Details
Property Type Single Family Home
Sub Type Stick/Site Built
Listing Status Active
Purchase Type For Sale
Square Footage 2,181 sqft
Price per Sqft $178
Subdivision Laurel Oak Ranch
MLS Listing ID 1183173
Bedrooms 4
Full Baths 2
Half Baths 2
HOA Fees $30/mo
HOA Y/N Yes
Year Built 2004
Lot Size 0.310 Acres
Acres 0.31
Property Sub-Type Stick/Site Built
Source Triad MLS
Property Description
Location
State NC
County Davidson
Rooms
Basement Basement
Interior
Interior Features Ceiling Fan(s), Dead Bolt(s), Soaking Tub, Pantry, Separate Shower, Solid Surface Counter, Vaulted Ceiling(s)
Heating Forced Air, Zoned, Natural Gas
Cooling Central Air
Flooring Laminate, Tile, Wood
Fireplaces Number 2
Fireplaces Type Blower Fan, Gas Log, Basement, Living Room
Appliance Microwave, Dishwasher, Disposal, Free-Standing Range, Gas Water Heater
Laundry Dryer Connection, Laundry Chute, In Basement, Washer Hookup
Exterior
Parking Features Attached Garage
Garage Spaces 2.0
Fence Fenced
Pool Community
Landscape Description Fence(s),Subdivision
Building
Lot Description Subdivided
Sewer Public Sewer
Water Public
New Construction No
Others
Special Listing Condition Owner Sale

"My job is to find and attract mastery-based agents to the office, protect the culture, and make sure everyone is happy! "
725 E. Mountain St., Kernersville, Carolina, 27284, United States







